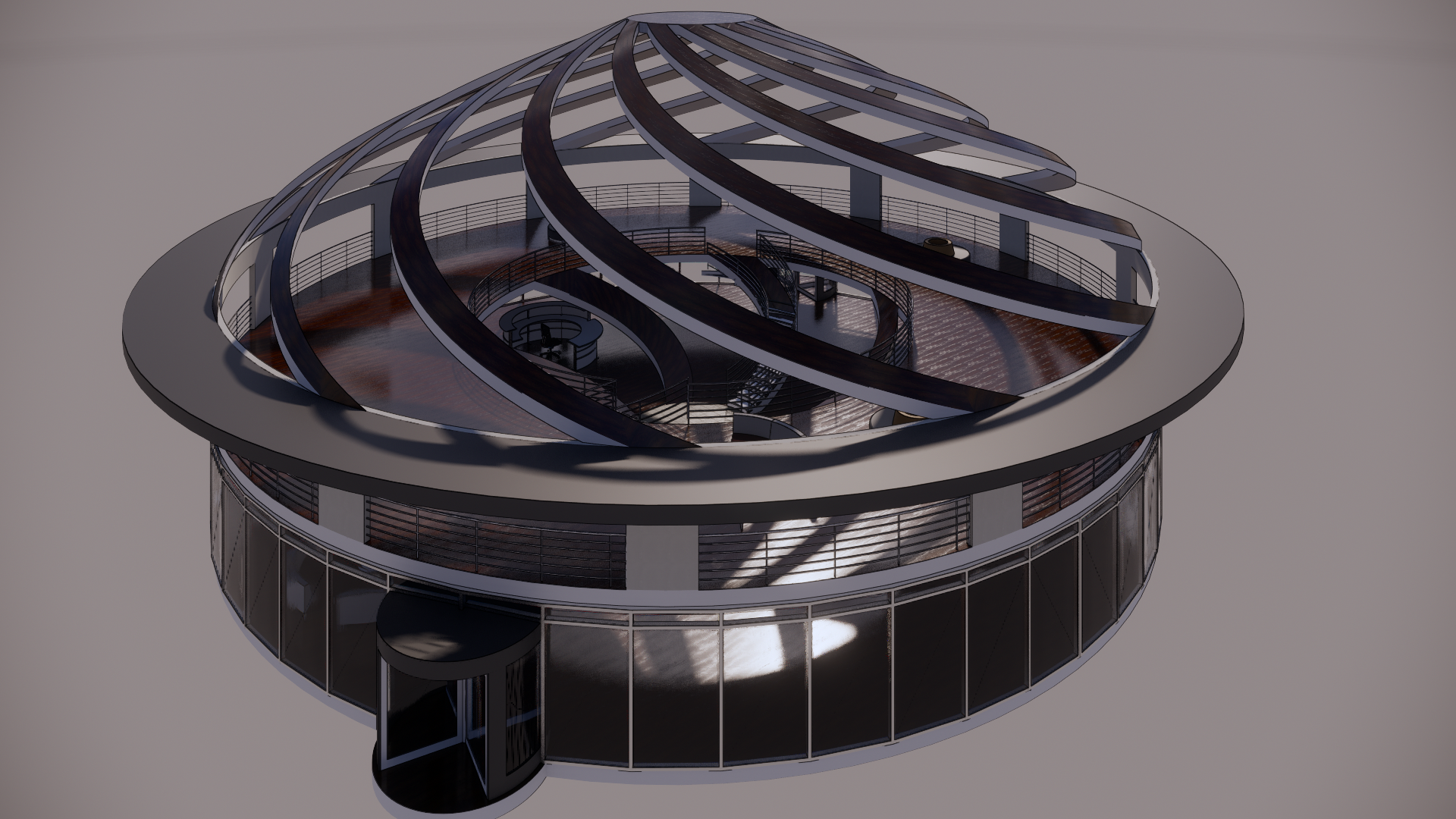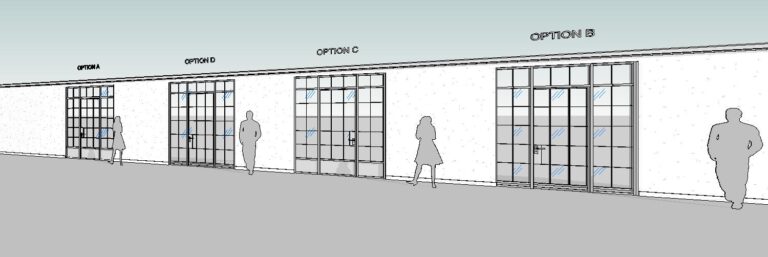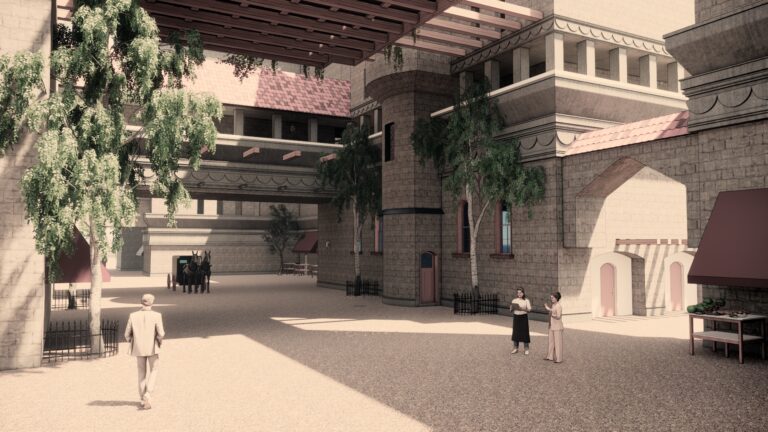In the theater world, raked or sloped floors are a common sight. They serve a dual purpose: as a visual trick to manipulate perspective and as a subtle means to guide actors gracefully through a set. However, when it comes to film and television, raked floors aren’t as prevalent. Cameras prefer horizontal surfaces to glide upon smoothly. But today, I’d like to share a technique I recently remembered in Revit that allows you to achieve raked floors effortlessly.

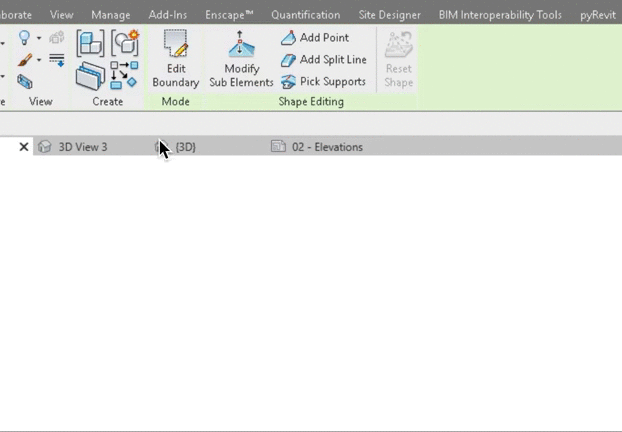
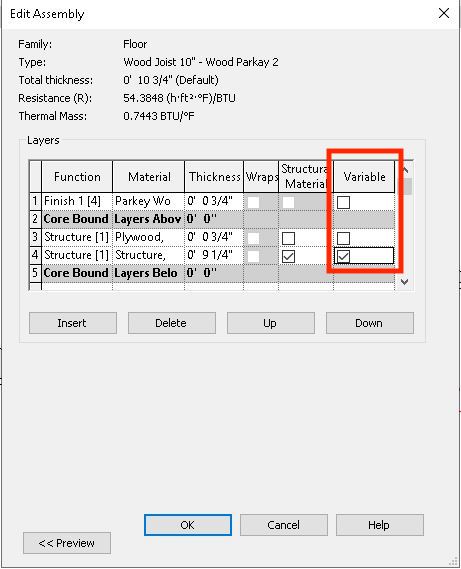
The Revit Revelation: Creating Raked Floors
The process is surprisingly straightforward. It begins just like any other floor creation in Revit, but here’s where the magic happens. After creating and selecting your floor, look for the “Modify Sub Elements” button. This button grants you access to the vertices of your shape, giving you the power to create as many as you need. From there, you can adjust the height of each point or boundary line. The result? A floor that transitions smoothly, creating the raked effect you desire.

Now, you have some flexibility in how you execute this. You can maintain a consistent thickness for the floor or create a solid ramp-like structure. The choice is yours, thanks to the “variable” checkbox in your floor’s assembly properties.
Putting It into Practice: Curved Slopes
To demonstrate this technique, I recently used it to create curved slopes in a building project. The versatility of this approach allowed me to achieve the desired effect seamlessly.
So, what can you create with this newfound knowledge? I encourage you to experiment and explore the possibilities within your projects.
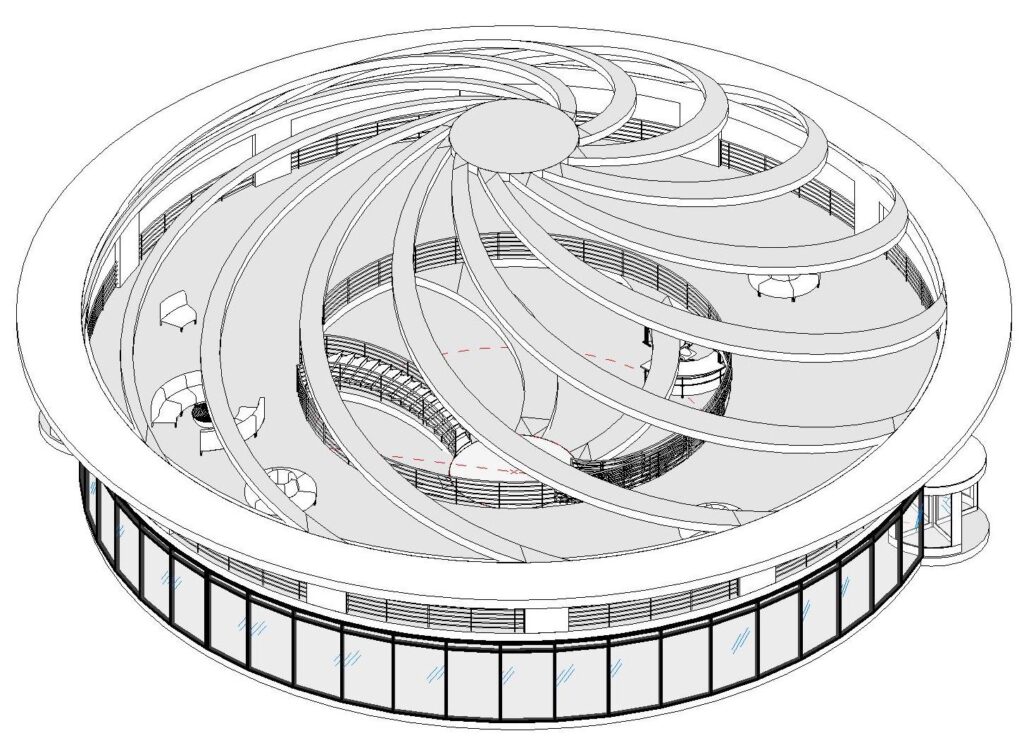
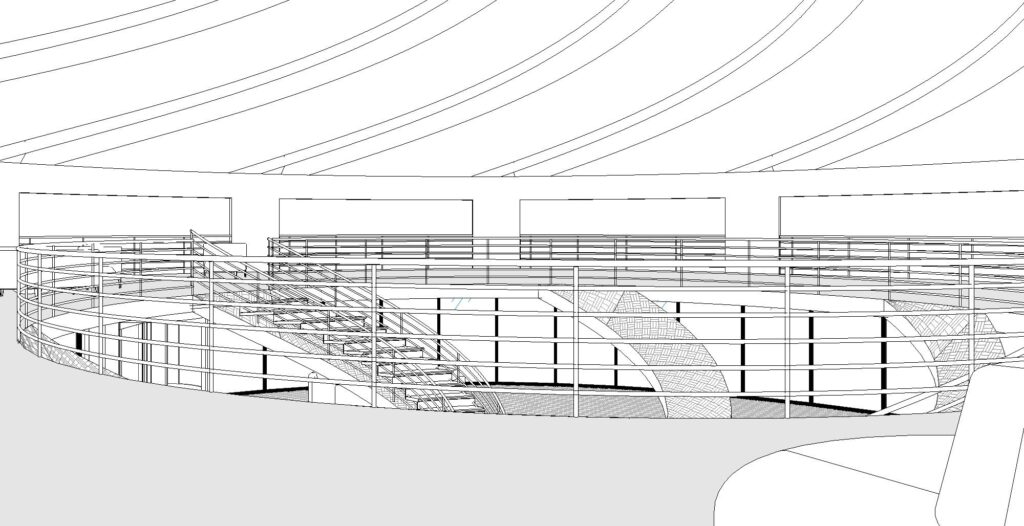
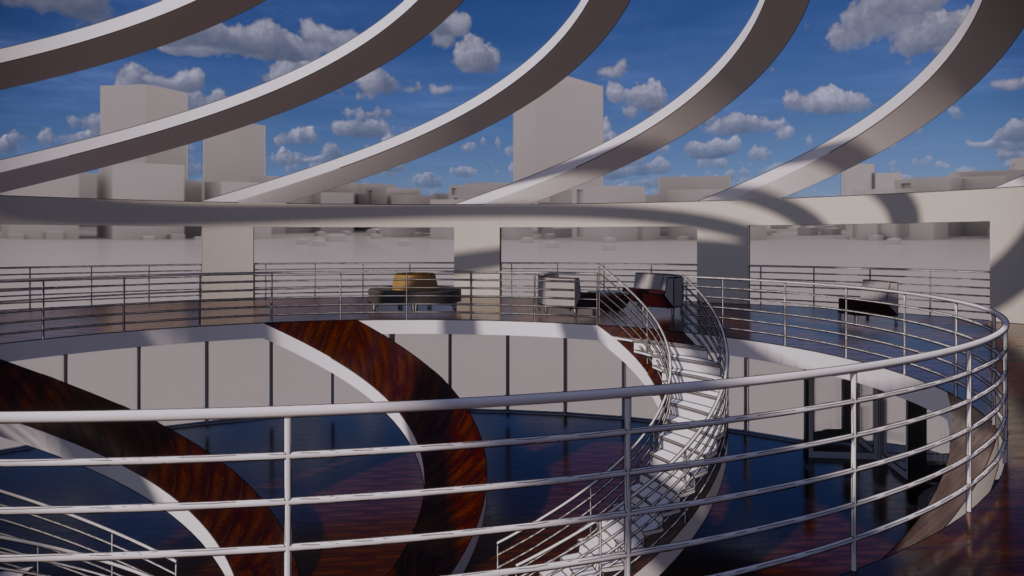
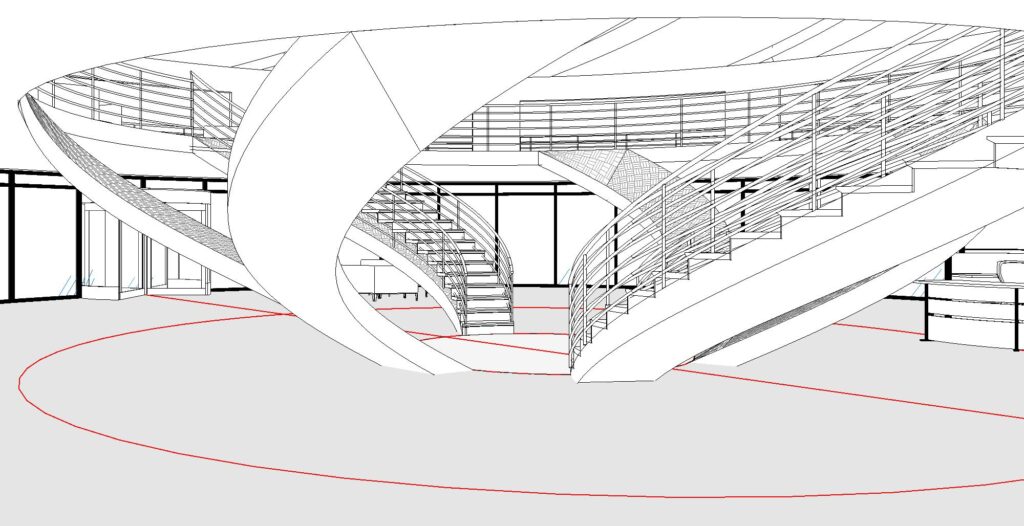
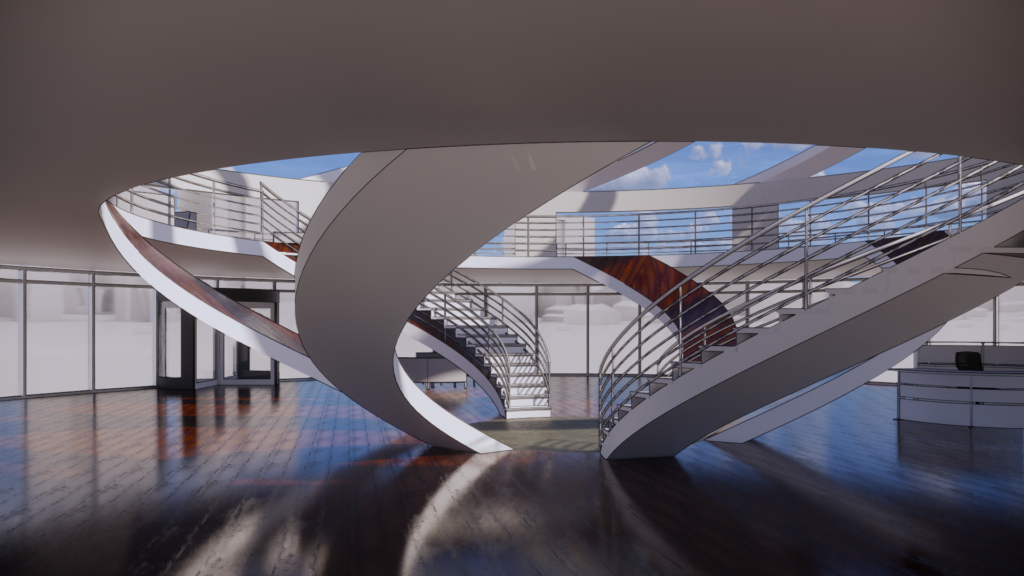
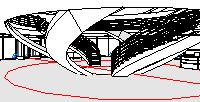
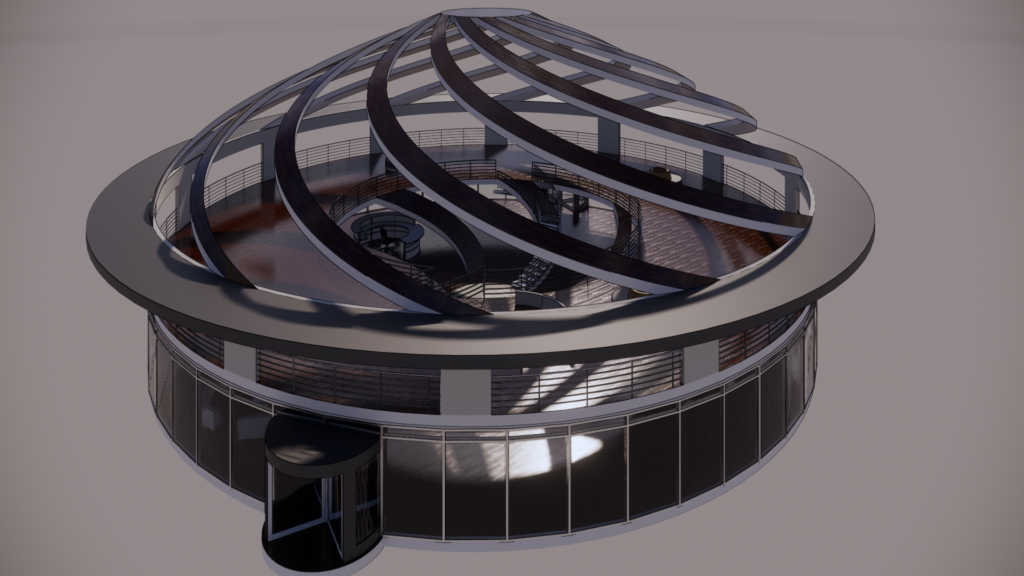
Conclusion: Enhancing Architectural Creativity
In the world of architectural design, versatility is key. Knowing how to achieve effects like raked floors, even in software primarily designed for architectural modeling, can give your projects a unique edge. Whether you’re designing for the stage or screen, Revit’s flexibility can empower your creative vision.
Ready to try it out? If you’d like more detailed instructions on using this technique, you can find them [here](insert Autodesk instructions link).
Let your architectural imagination run wild and see how this technique can add depth and perspective to your designs, just like the magic of theater.
